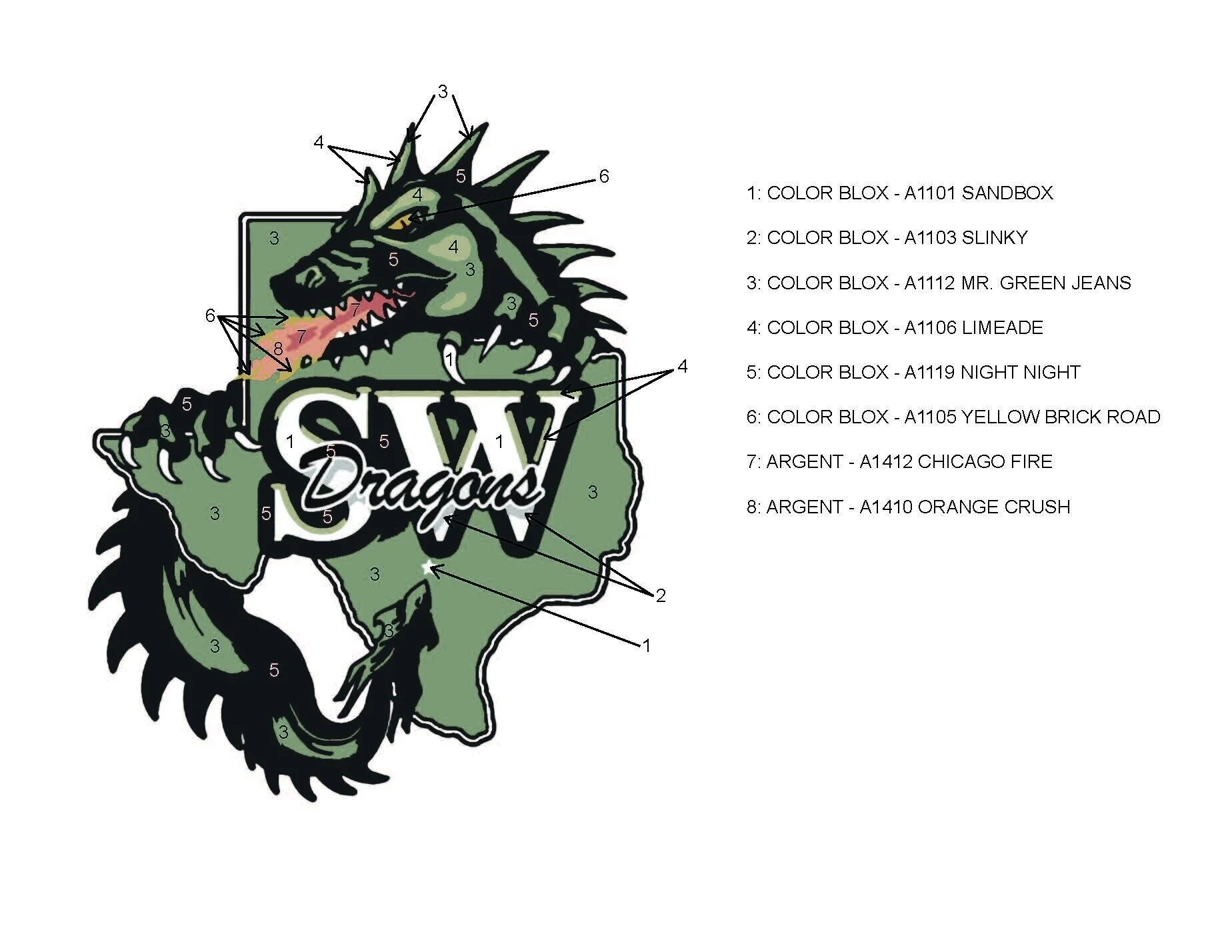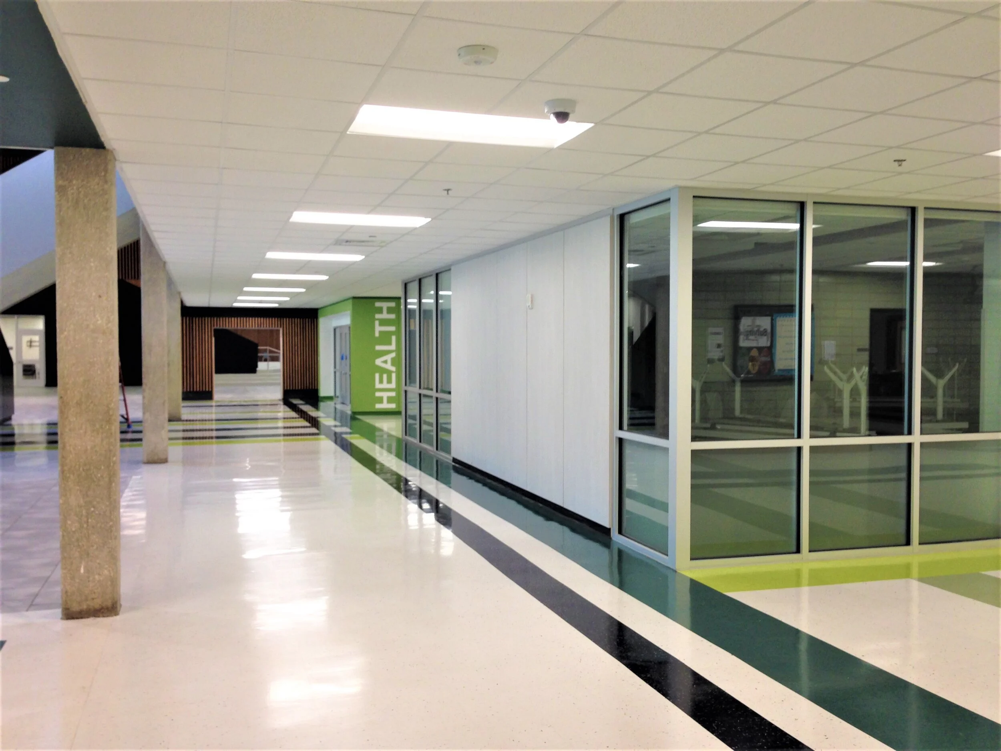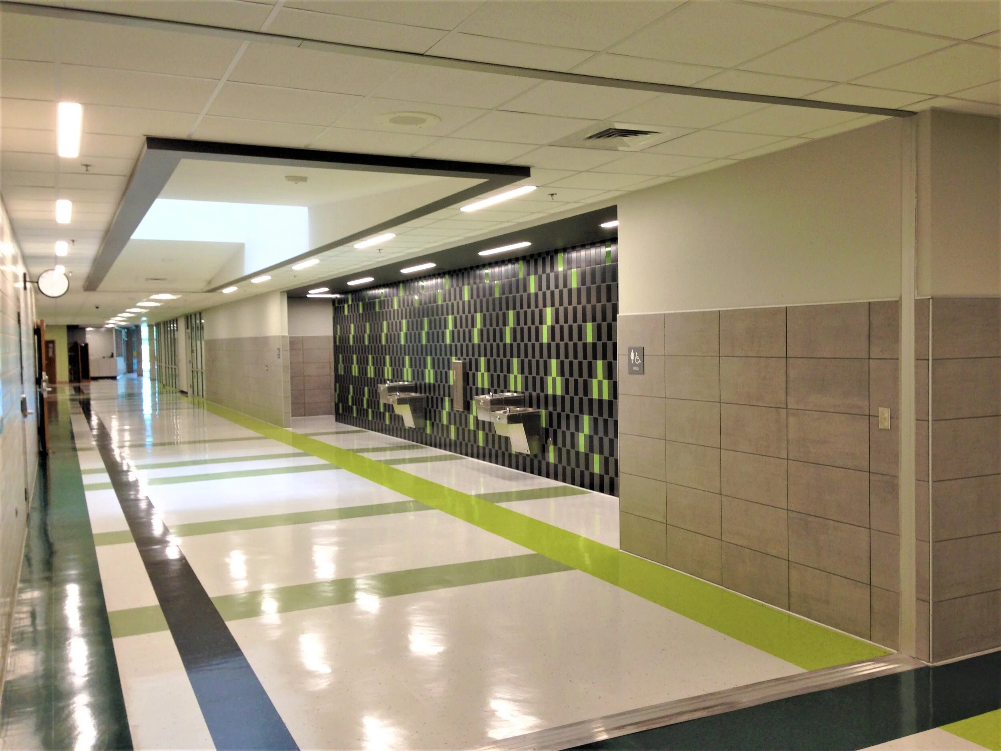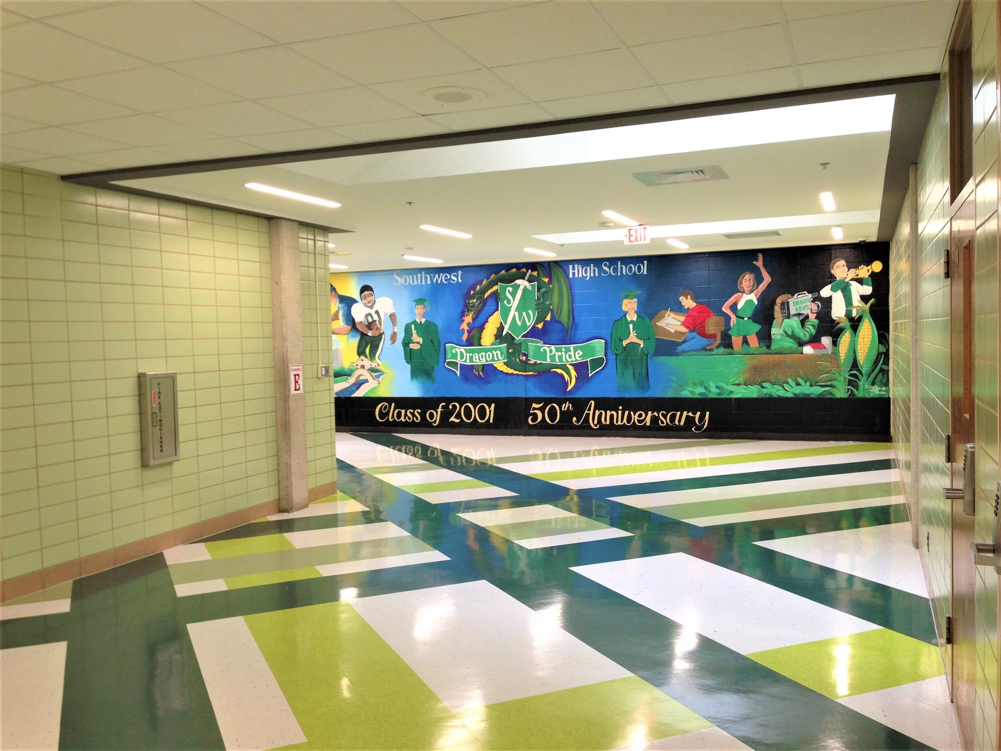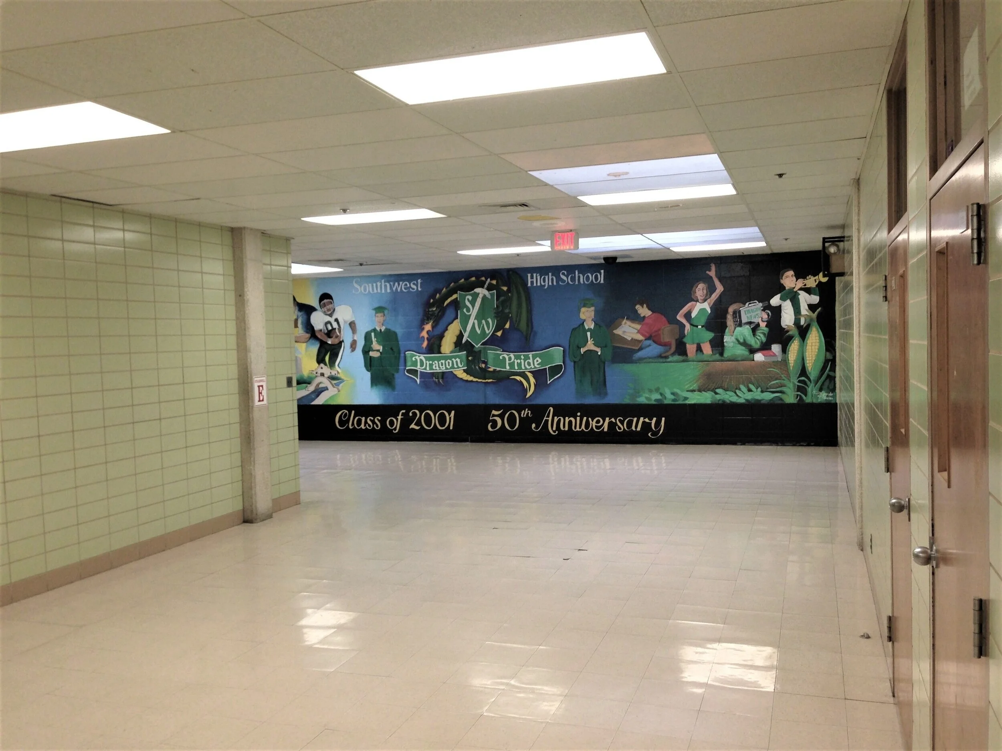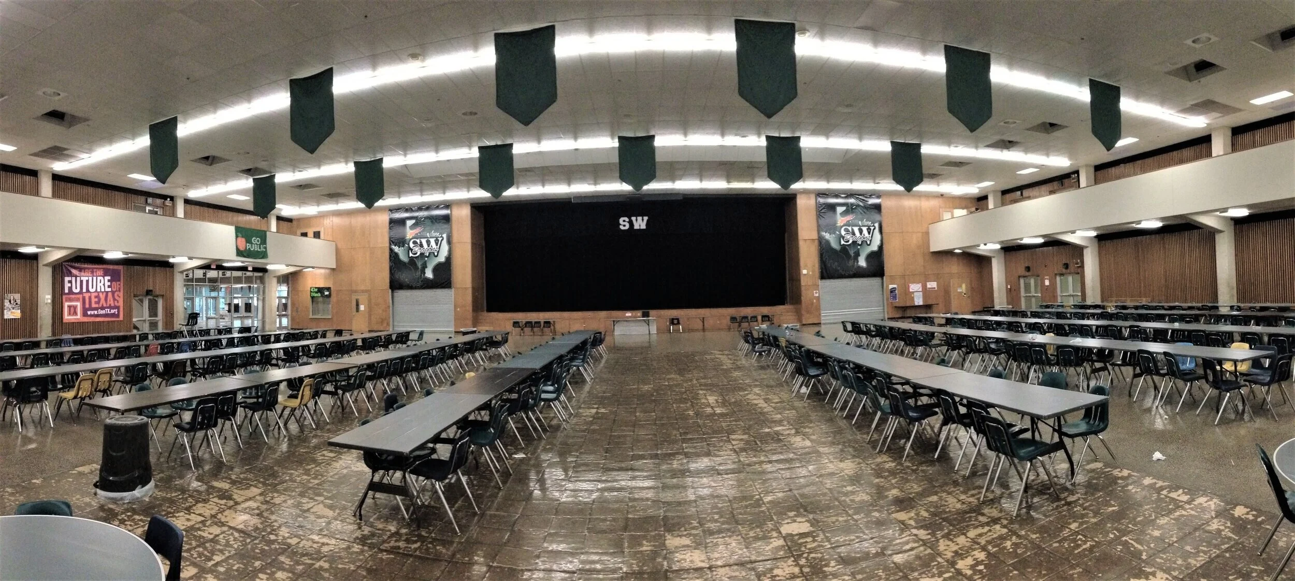
Southwest High School Renovations (Phase 2)
The design scope encompassed the main entry lobby, main corridors, student restrooms, mall (dining, gathering, circulation), and new health careers facilities.
Kai’s work on this campus also included the Phase 1 and Phase 3 renovations.
Lobby - After Phase 2 Renovations
Lobby - Before
School logo digitized for custom tile mosaic at Lobby
After - New facilities for the Health Professions Academy
Before
View inside the new Health Professions Academy during construction
Outside Student Restrooms - After
Outside Student Restrooms - Before
Wall tile pattern
Corridor - After
Corridor - Before
Mall - After
Custom linear light fixture designed by Kai. The orange color and dynamic shape draws from a flick of a flame, as from the breath of a dragon, the SWHS mascot.
Mall - Before
Mall Elevation
Mall - After
Mall - Before


